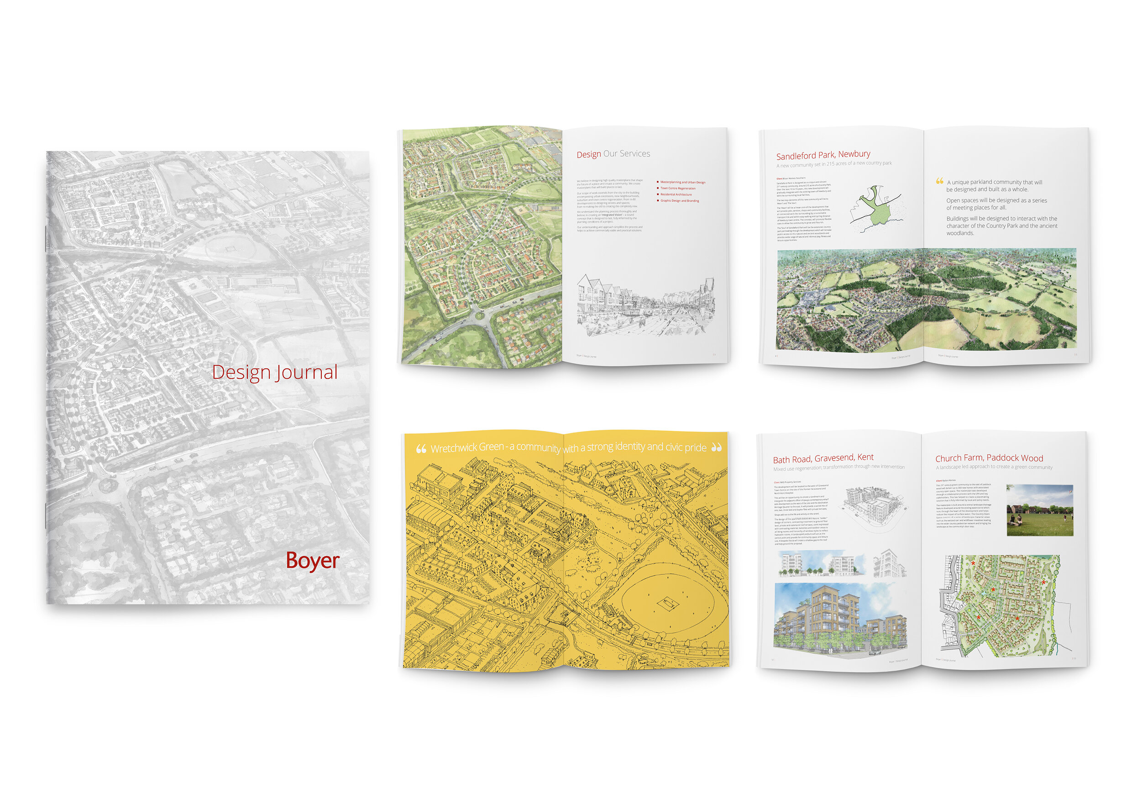
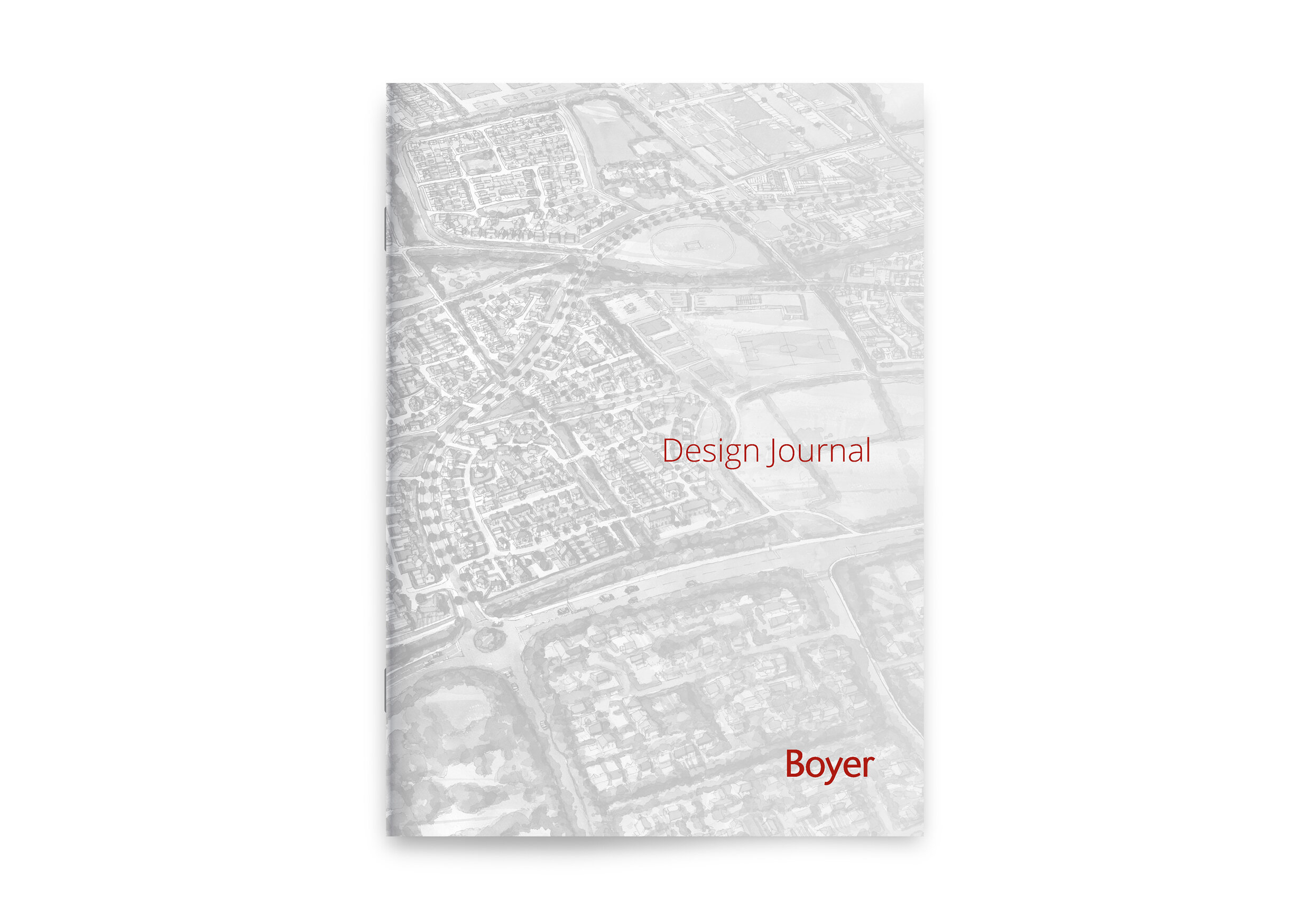

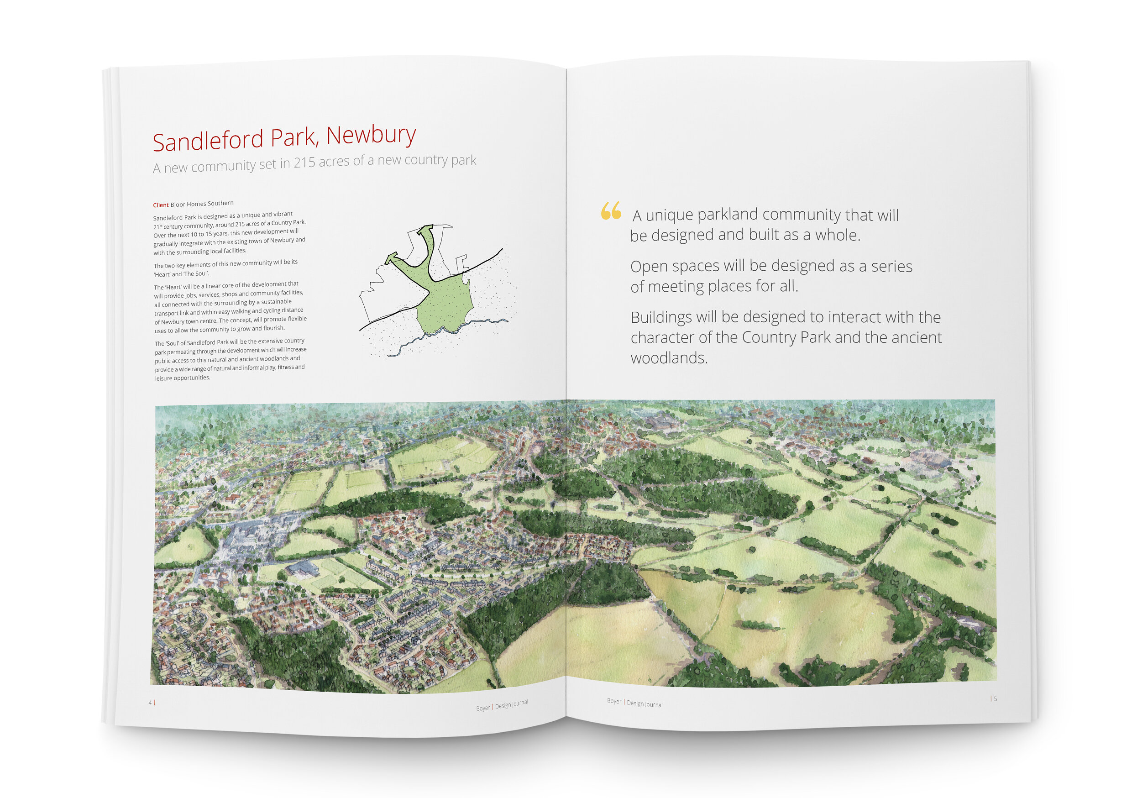
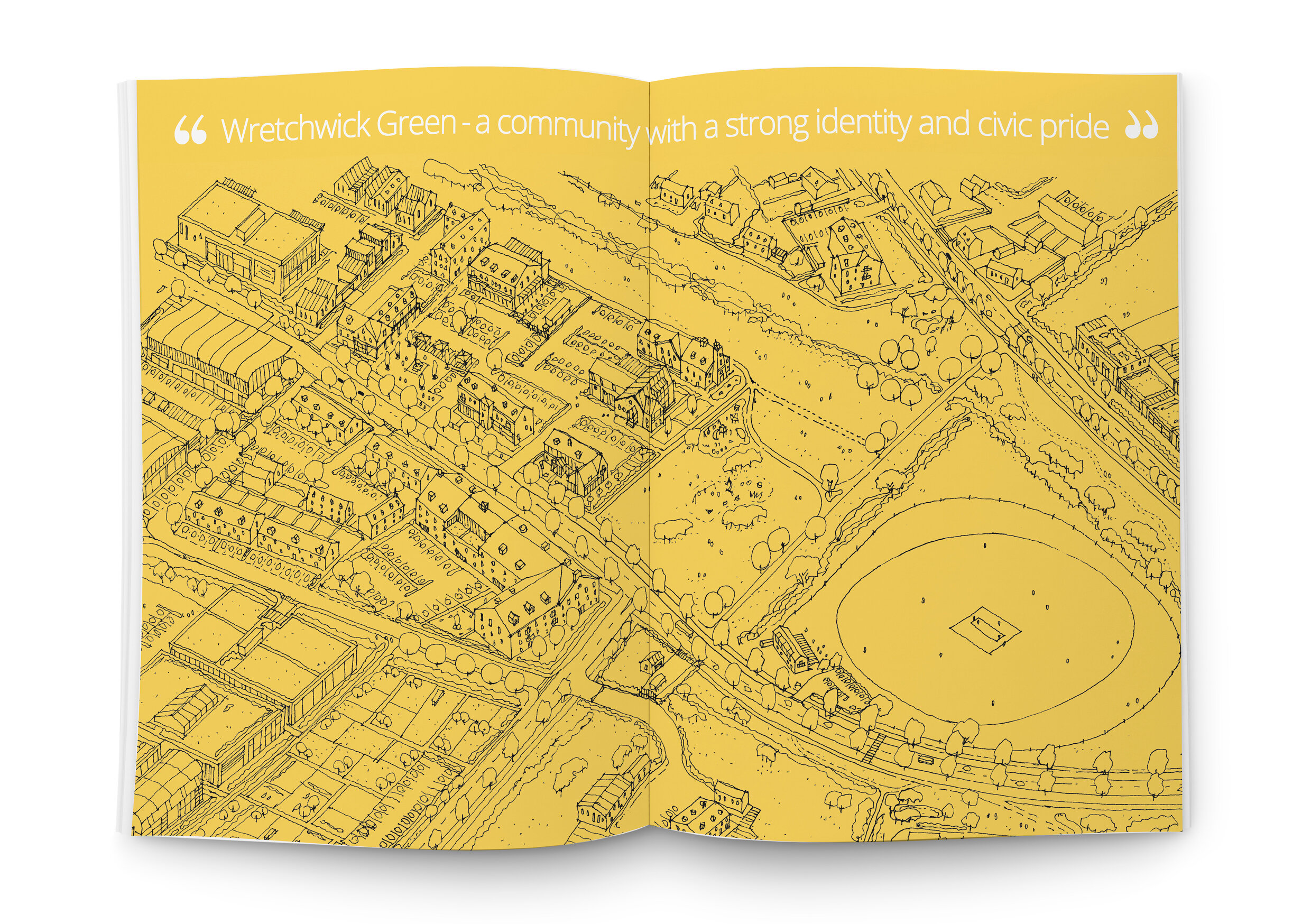
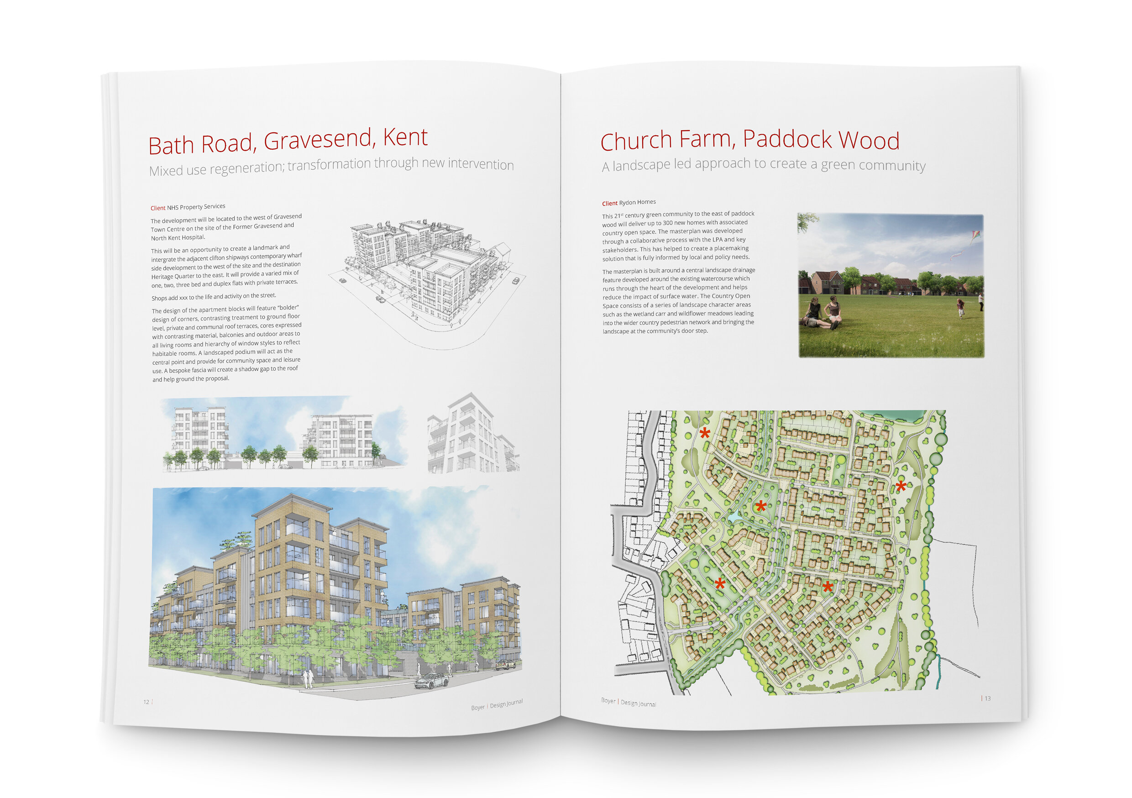
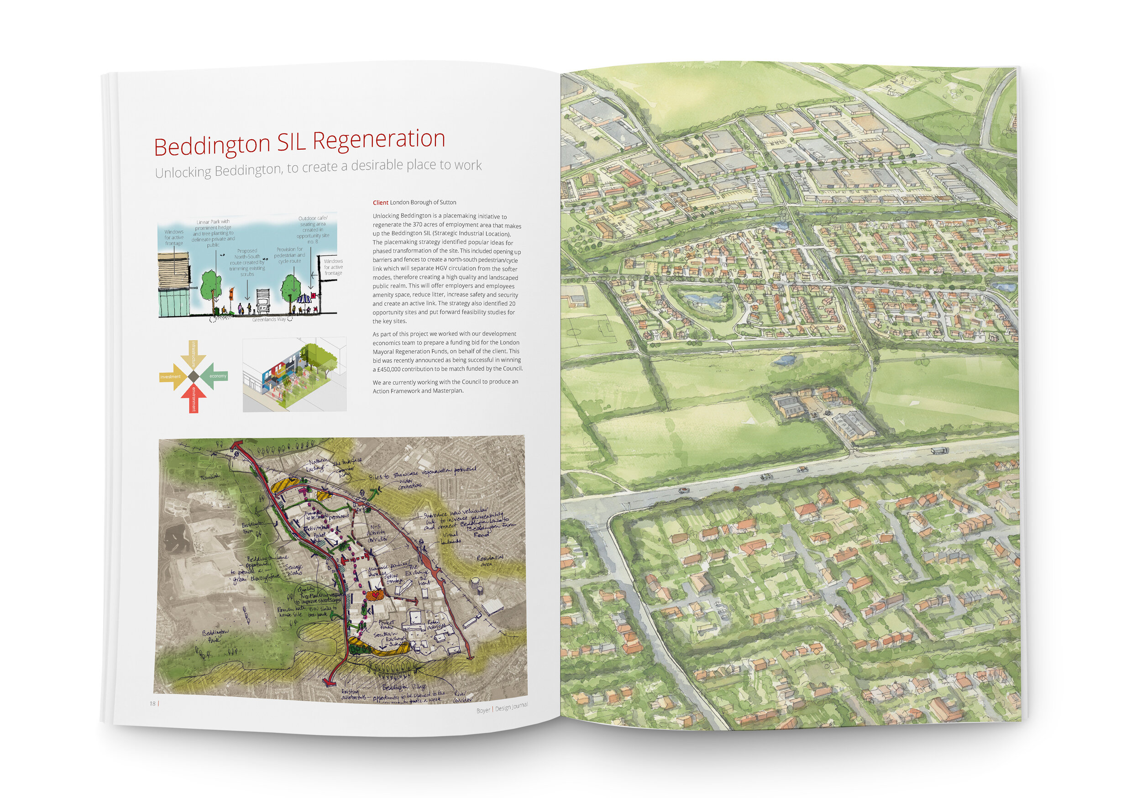
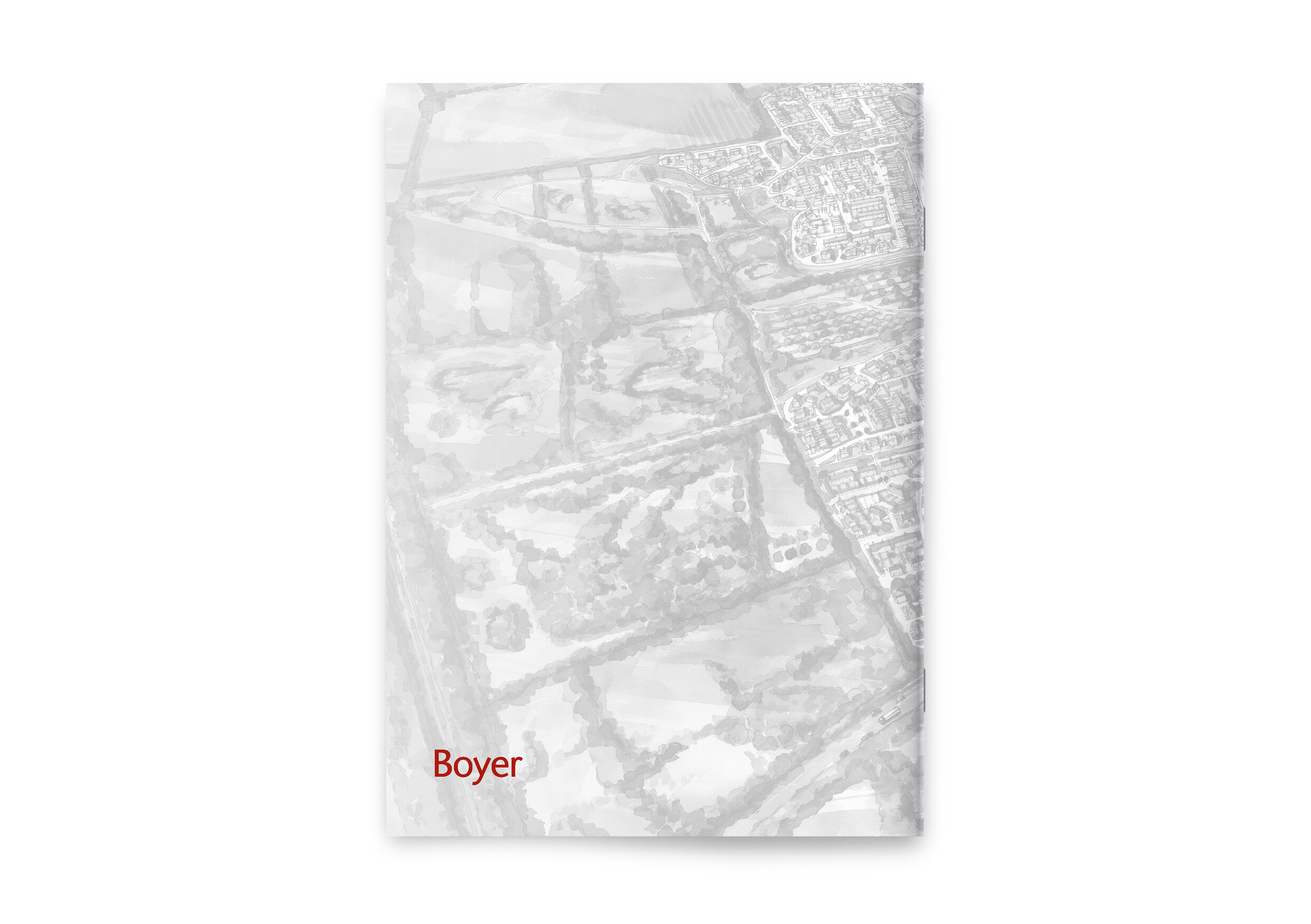
The Design Journal was a comprehensive overview of key Masterplanning, and Housing projects worked on by Boyer Planning. The Design Journal was a high-end example of existing work, which was used for winning new business and demonstrating effectiveness of past projects. The Journal was divided into two sections of projects based on scheme size and prestige.
The layout was designed to prioritise project imagery. This imagery was predominantly concept site maps, sketches, and 3D renders. A high quality grey scale water colour, of a completed master planning scheme, was used as the cover wrap image. This same image was used, in full colour, in the journal to separate the introduction and the conclusion from the core projects.
The first half of the Design Journal contained feature project pages occupied a complete double page spread. Additional information on the project was used along side an enlarged view of the site map, and higher quality supporting imagery.
The centre of the Design Journal was a breaking point of the document, containing a high resolution stylised sketch of a key developmental project. A quote relating to the project was incorporated across the double page spread.
The second half of the document contained single page projects, of smaller schemes. These project pages needed to be balanced design wise, so that one project would draw more focus than the other.
The Design Journal was used to great success for winning prospects over in initial meetings.
